Bathroom Remodel
Bathroom Remodel
Crose & Lemke did a complete remodel for this condo master bath, including fabrication and installation of cabinetry while creating a custom center island.
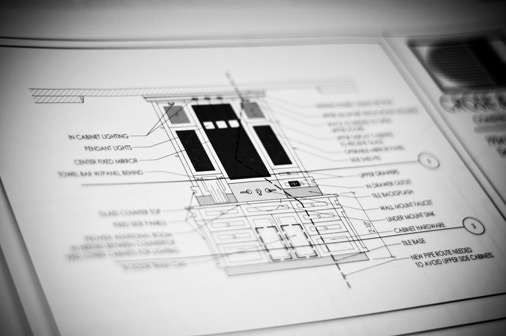
We demoed the space and had to cut the floor to reroute and run utilities to the center of the room in order to bring water drains and electricity to the new island unit.
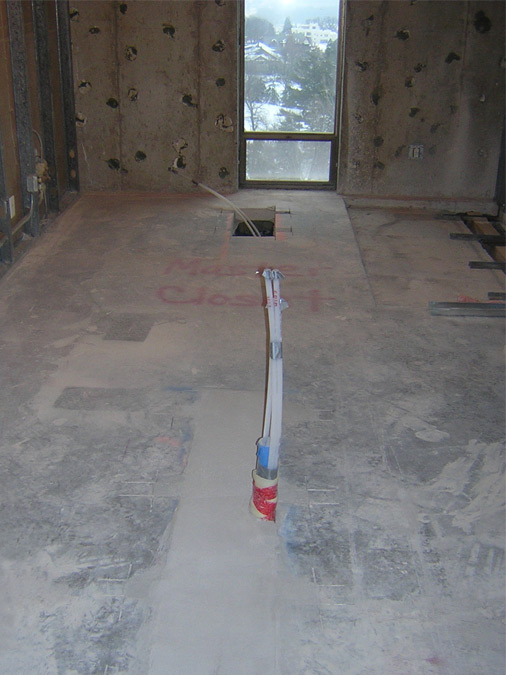
We created a unique elliptical shape throughout the room, allowing for movement and multiple users at the same time. The layout of the room had to work perfectly to accommodate the tight space requirements.
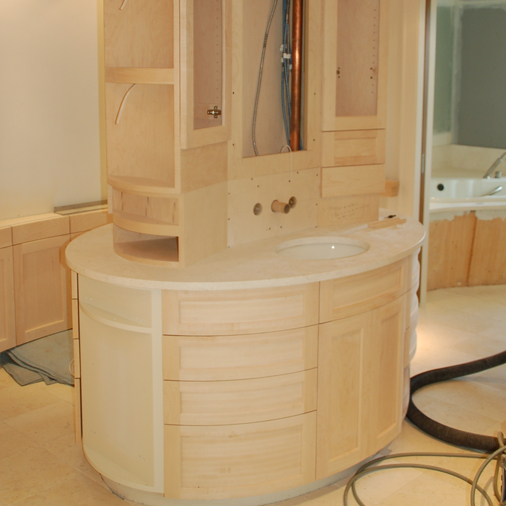
The centerpiece of the extensive remodel project was a custom-made island cabinet, which required extensive millwork.
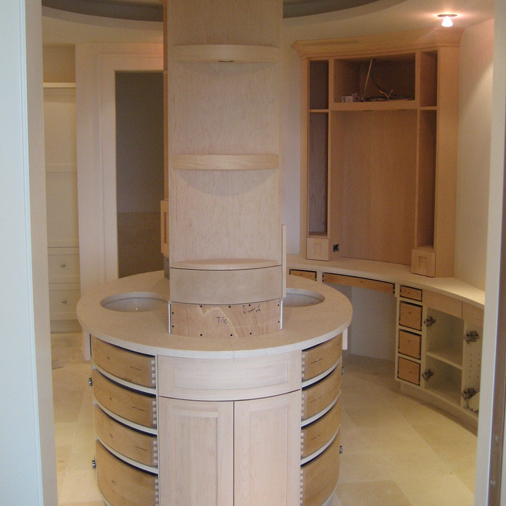
The island unit features 2 sinks, thru-wall faucets, a stone backsplash, shelving, 2 swing-out mirrors, a stationary mirror, glass doors and multiple light sources.
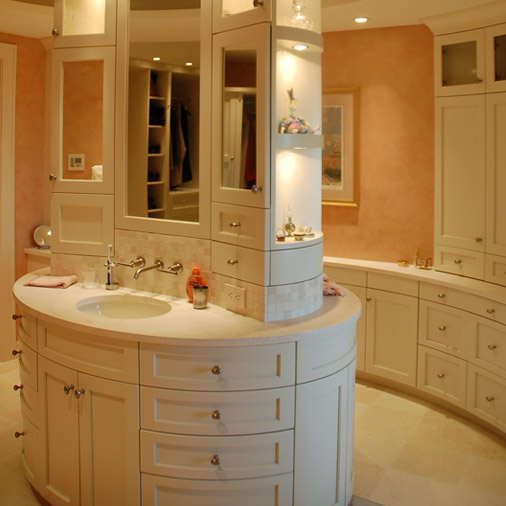
The project did present some challenge being on the 10th floor of an occupied building, but we were able to complete the remodel with minimal interruption to the condo’s other tenants.




